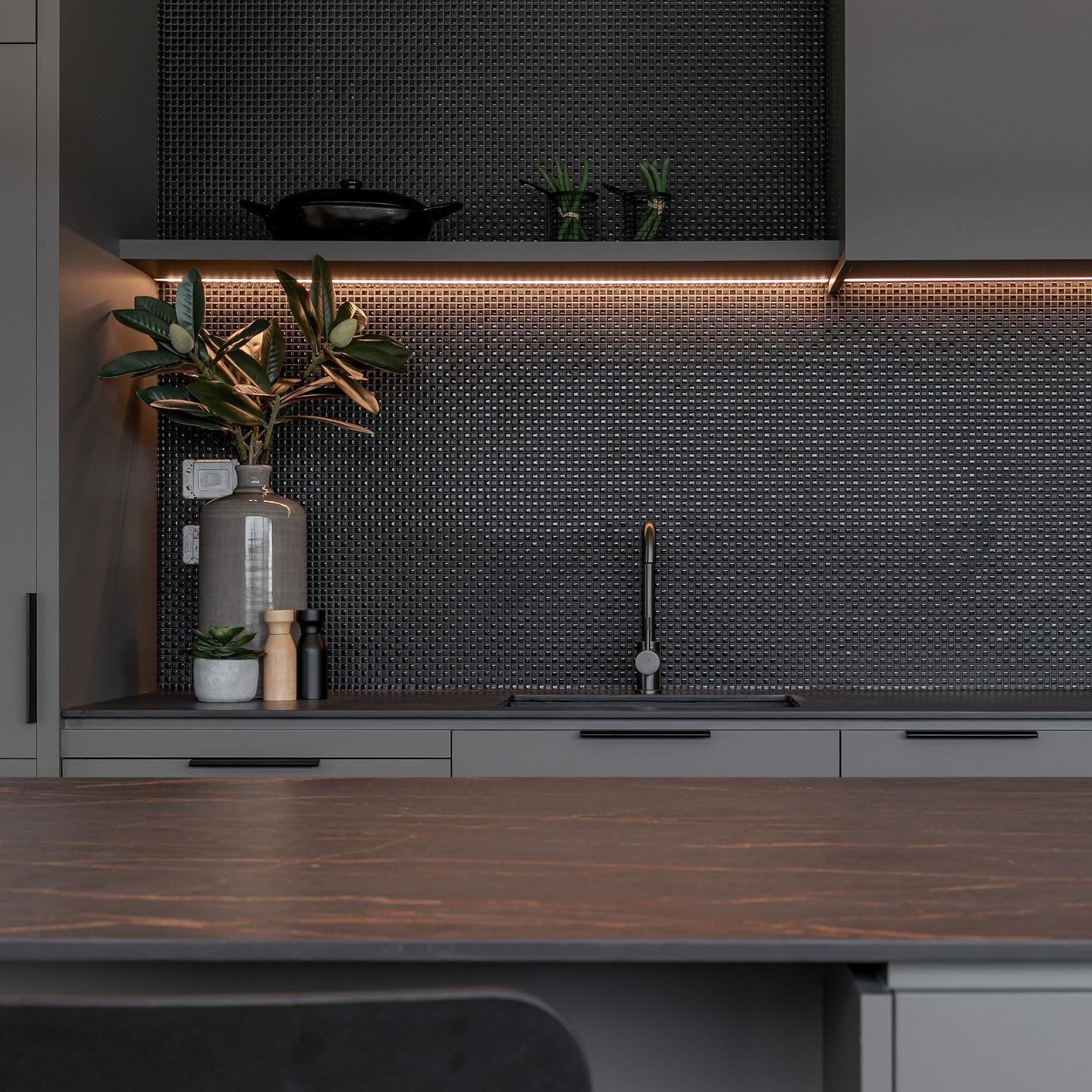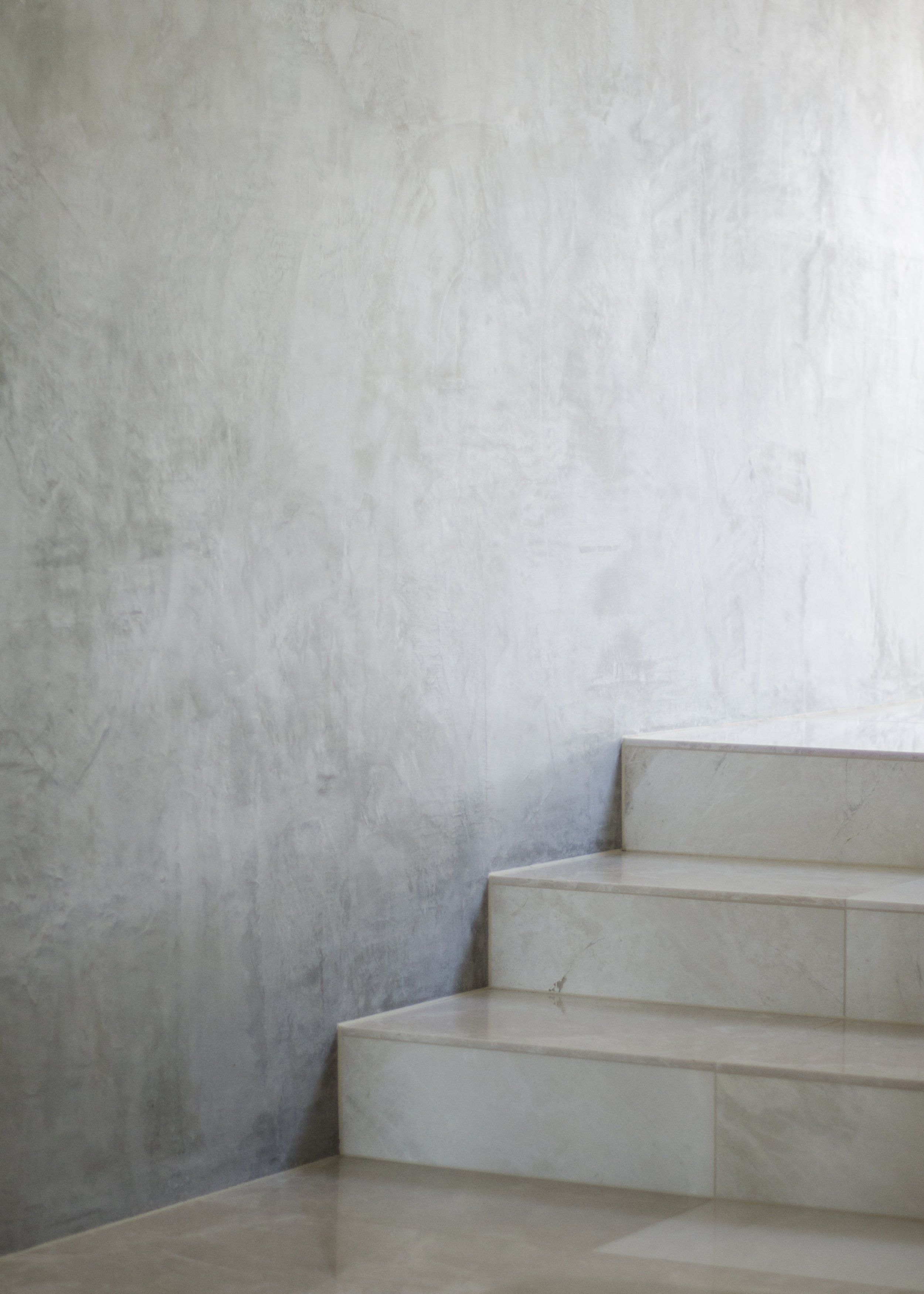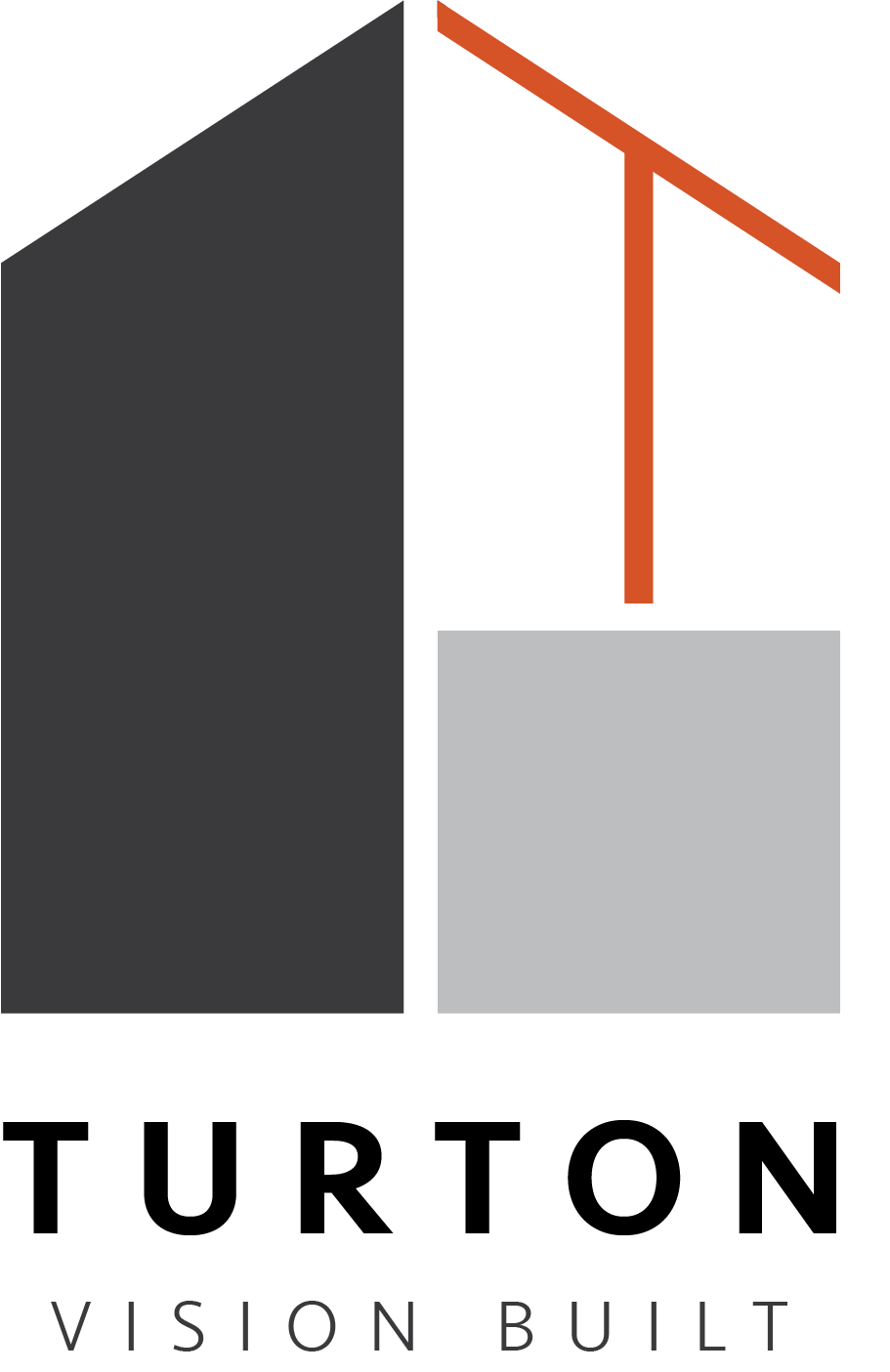Hamilton Lake Domain
City living with a view
A development project of three townhouses, all carefully positioned onsite to enjoy expansive views of Hamilton Lake.
Townhouse 3, designed by Edwards White Architects enjoys stunning views of nearby mountains and the Hakarimata ranges. On entry to this home, you are greeted with a 6m high atrium and a stunning staircase finding the kitchen, dining, lounge and master bedroom on the first floor. On the ground floor there is a second lounge, remaining bedrooms including a second master with ensuite and double car garaging. A lift has been installed for ease between floors.
Luxurious, modern city living at it’s best
-
281m2
4 Bedroom
3 Bathroom plus Powder Room
2 Garage
-
Architecturally designed by Edwards White
Hydraulic lift
Ducted air conditioning & heating
Designer kitchen with generous scullery
Interiors
Interior design by Bronwyn Turton of Turton Interiors.
Custom glass slider between staircase and main living areas
Forte engineered timber flooring
Custom built in cabinetry wardrobes
Miele kitchen appliances
Dekton benchtops
Indoor fireplace
Exteriors
Clad in a mix of materials including Oamaru Stone & cedar
In-built garden irrigation systems
Landscaping by Row Laurence
Eurostyle spanlok
Photo Gallery

















